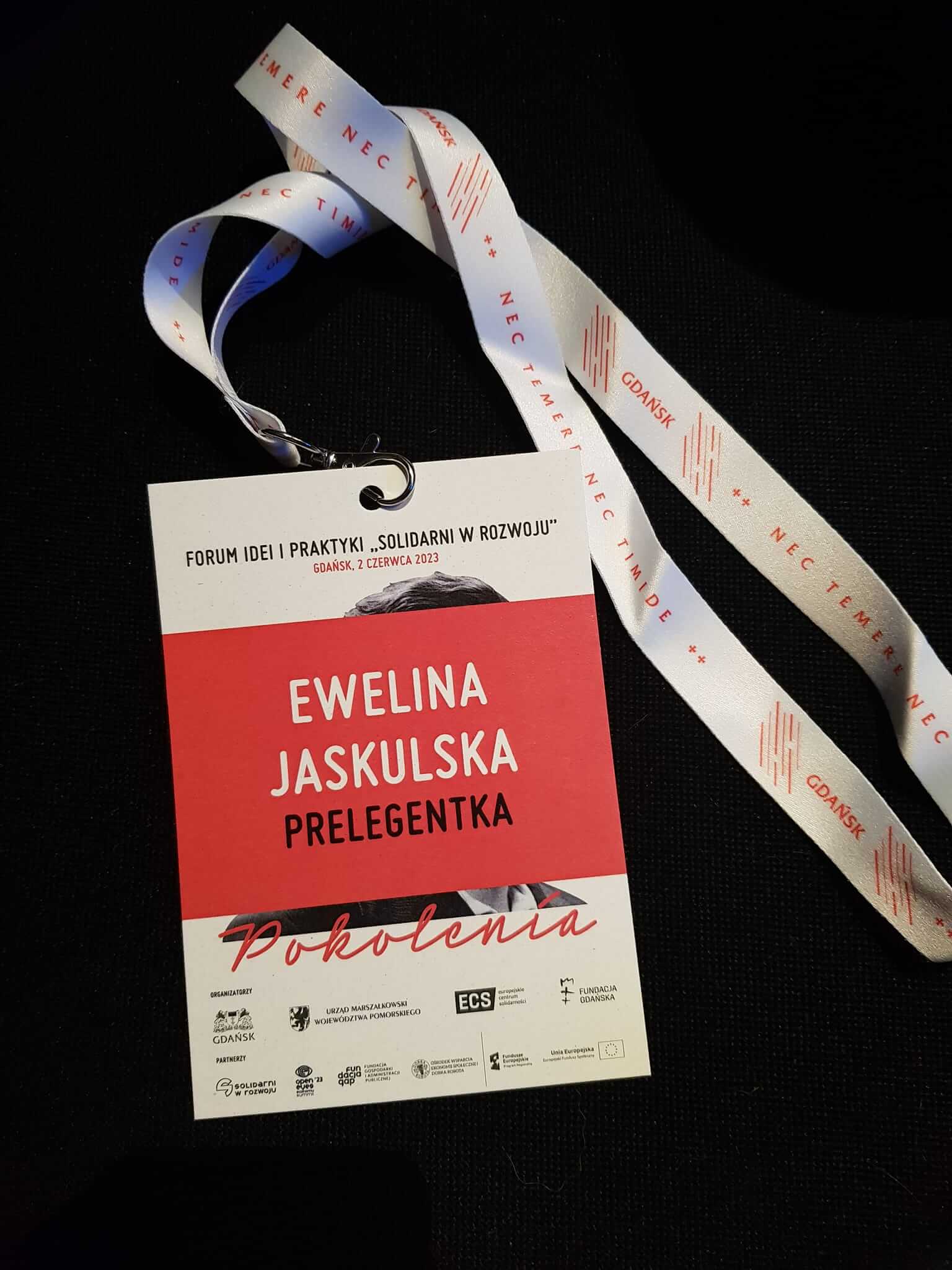
A Forum Of Ideas And Practice
Architektoniczki participated in A Forum of Ideas and Practice in Gdańsk, where Ewelina Jaskulska delivered a presentation on the gender perspective in
in urban areas and
architecture built on
authentic approach
Challenges gender biases and inequalities, creating inclusive and safe cities and urban environments for all.
Promotes women's participation in shaping cities, amplifying their influence and ensuring their needs are considered.
Acknowledges intersectionality and works towards social justice in cities by addressing gender, race, class, ableism and other social factors.


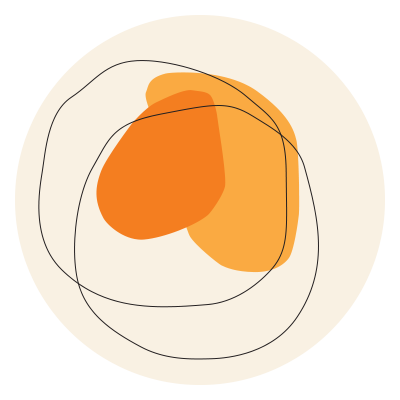





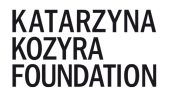
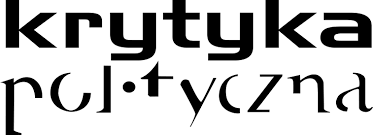





Architektoniczki participated in A Forum of Ideas and Practice in Gdańsk, where Ewelina Jaskulska delivered a presentation on the gender perspective in
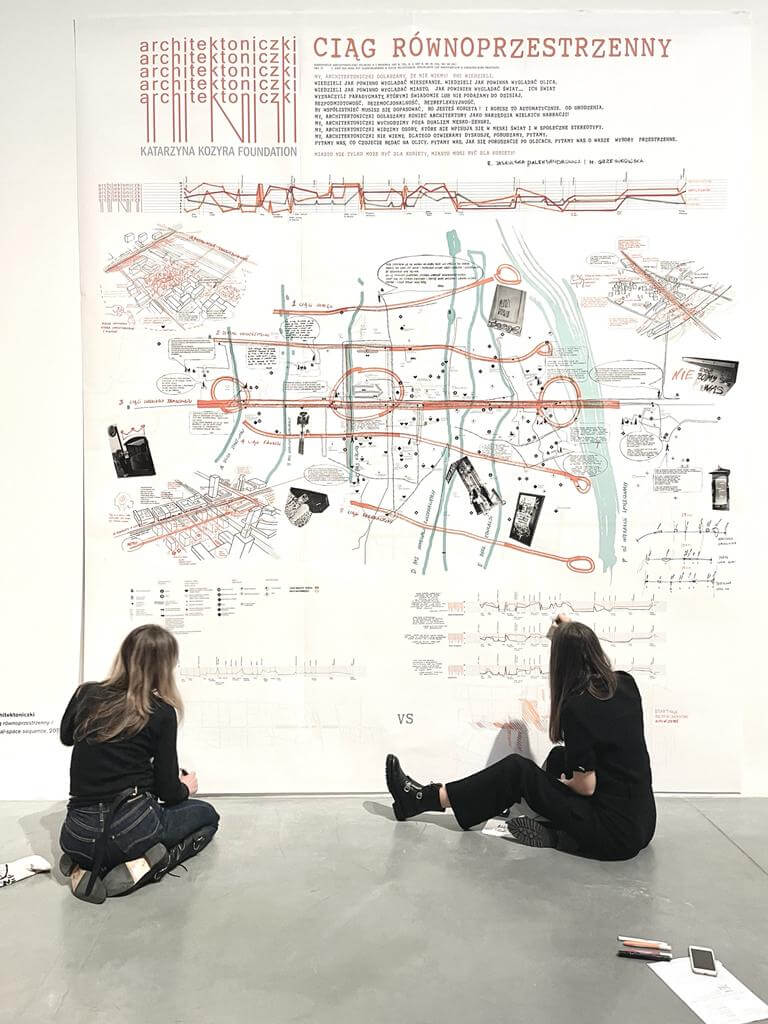
The Street Fight exhibition, held at the Museum of Modern Art in Warsaw from October 2022 to January 2023, explored the role
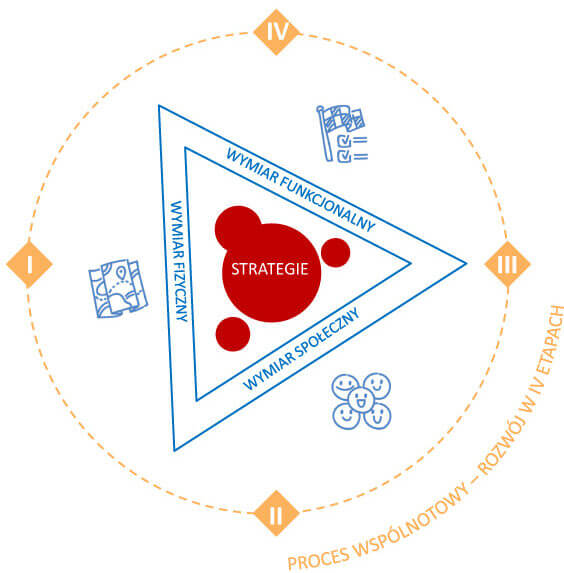
Analysis of the preschool space and guidelines for the project of the first equal school in Poland, Zyrardow
Workshops about equal space for school students classes 3,4,8