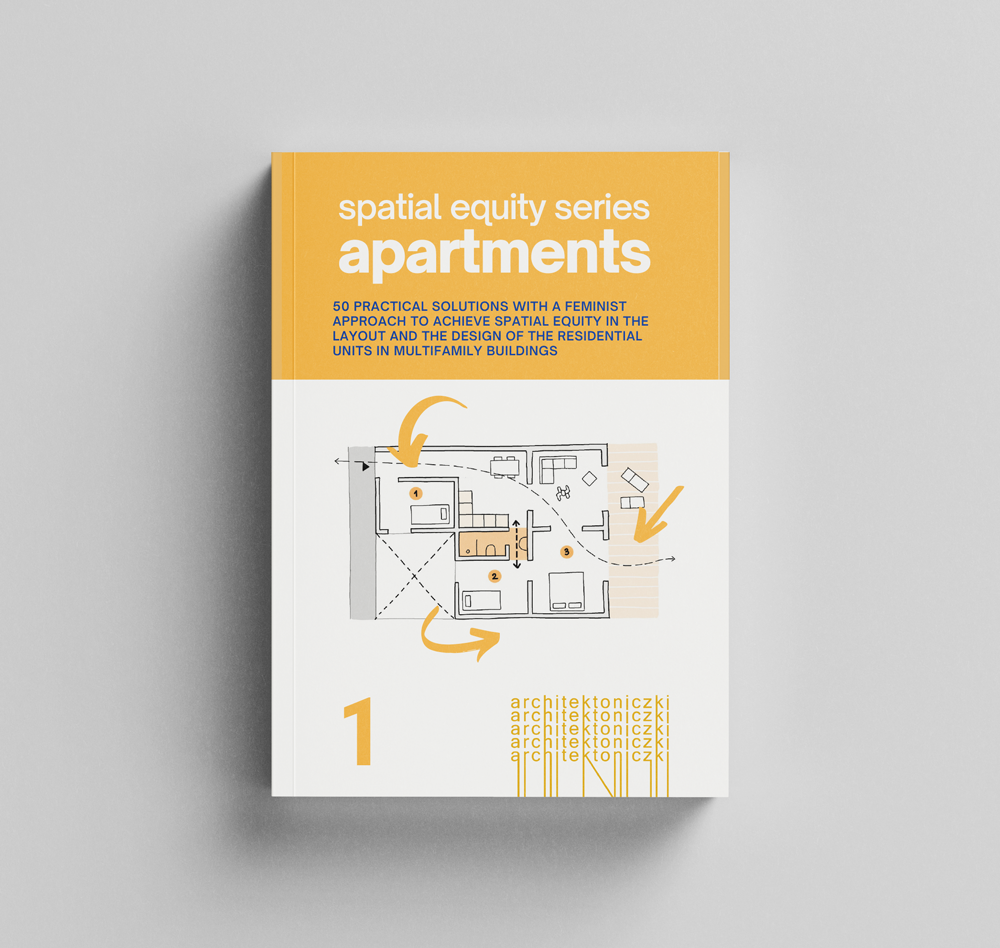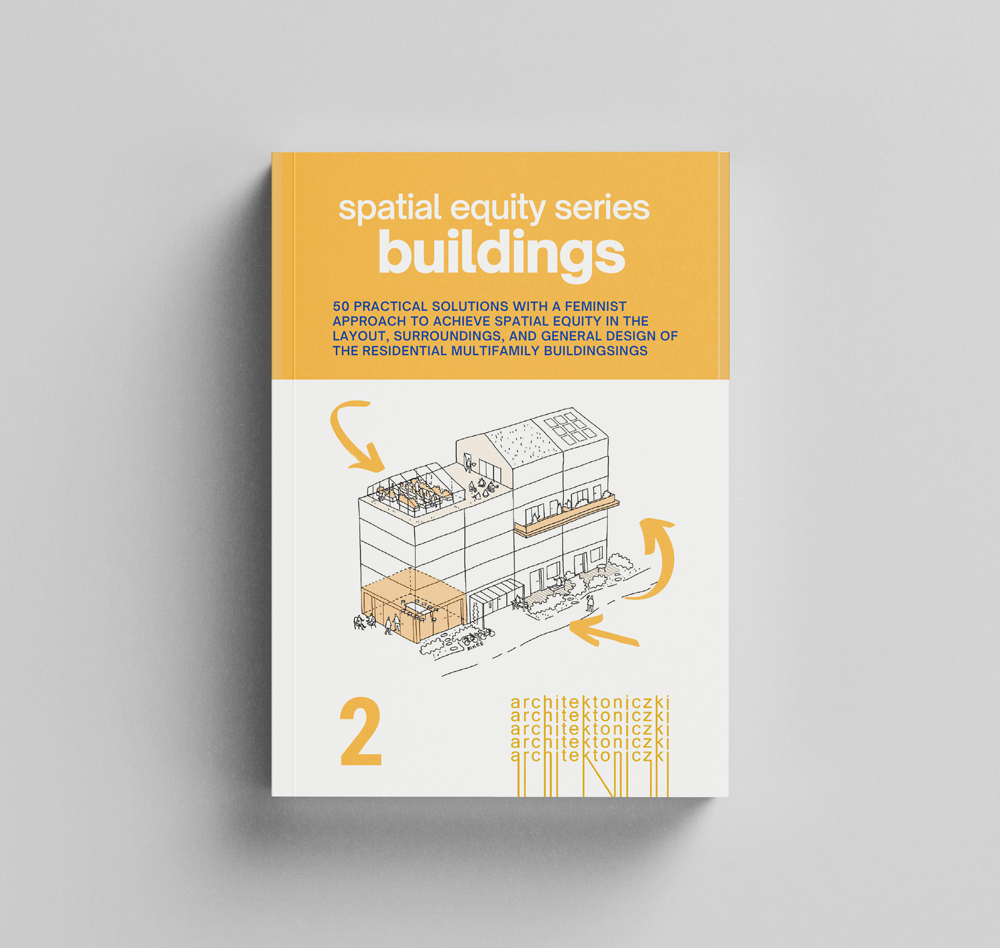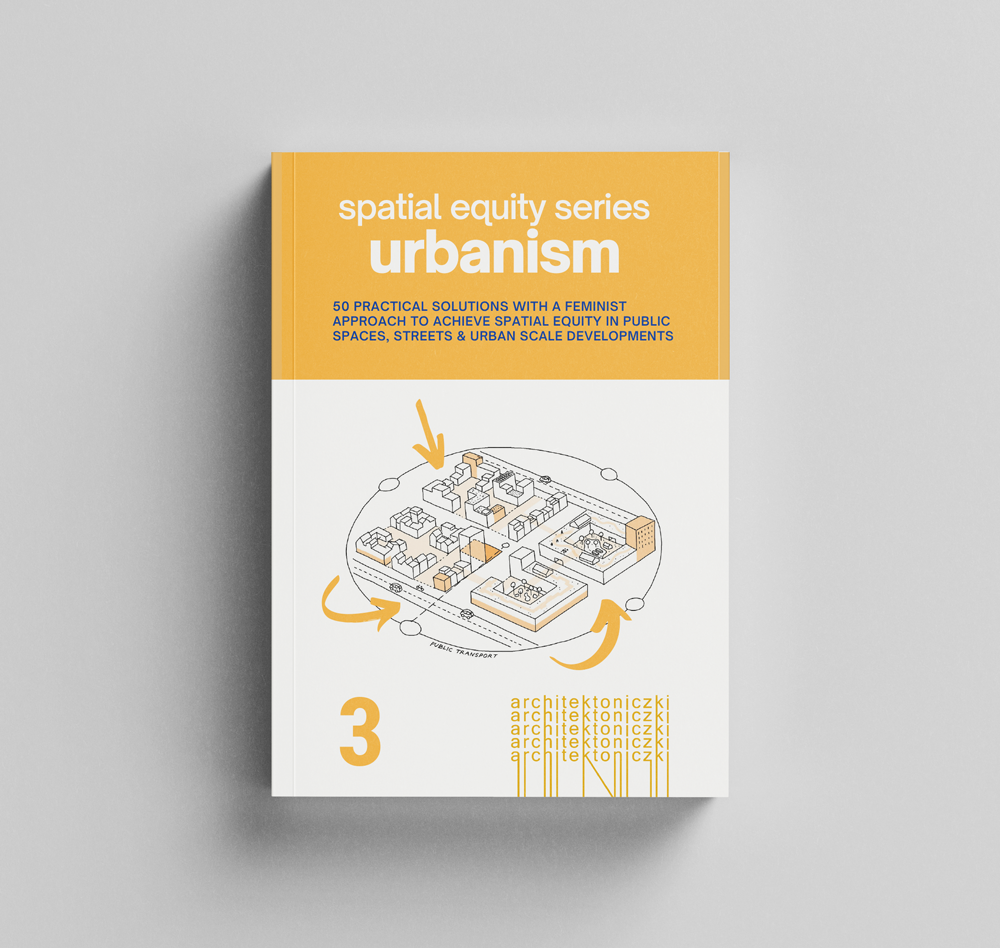Hello, we are architektoniczki agency
for gender-smart innovation.
We create feminist spaces in urban areas and architecture
We are actively gathering evidence to demonstrate the profound impact of spatial design on individuals' life trajectories. We are dedicated to challenging conventional norms and promoting inclusive, equitable, and diverse methods in urban planning and design.
Impact Areas
We focus our attention and impact on all scales - from mm to km
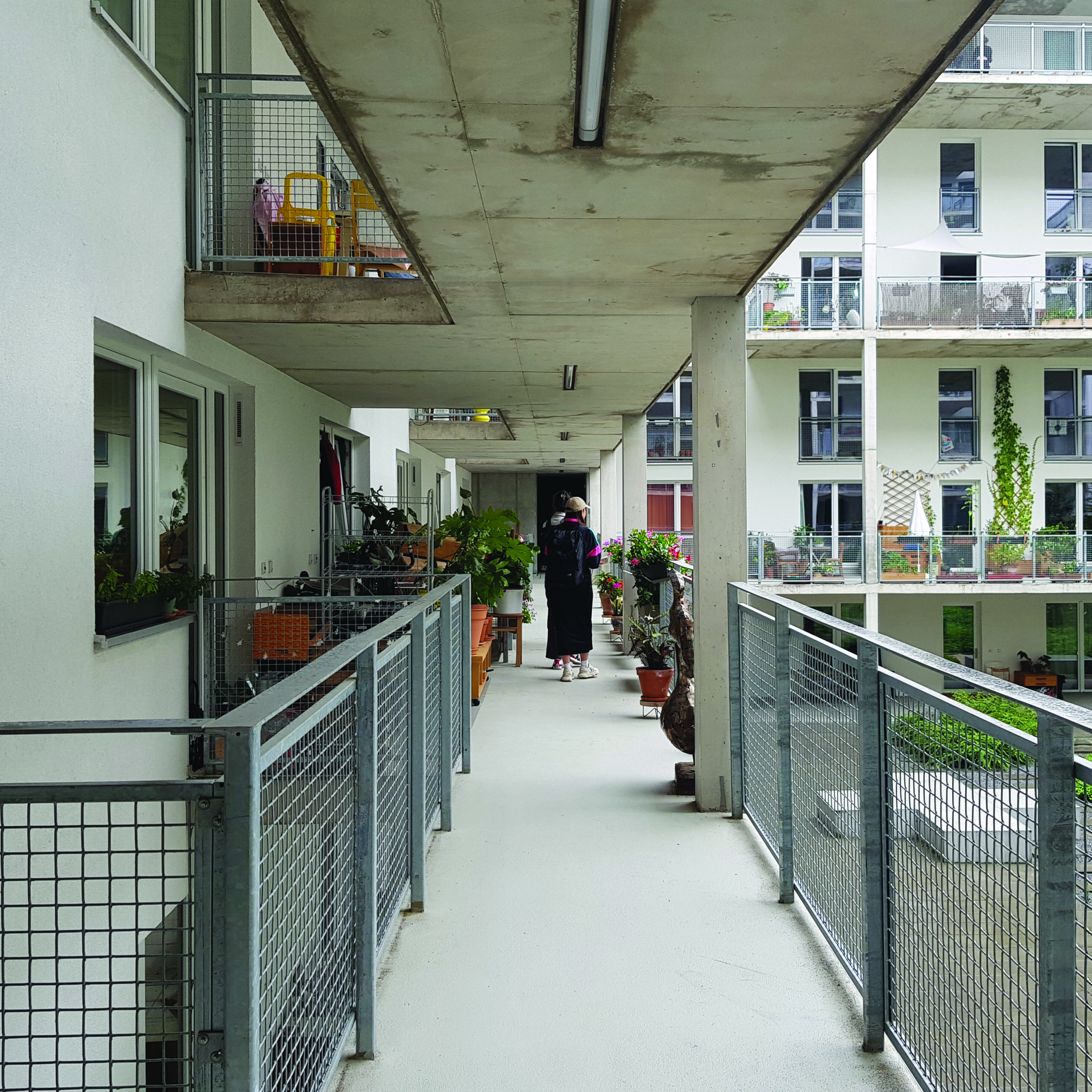
Architecture
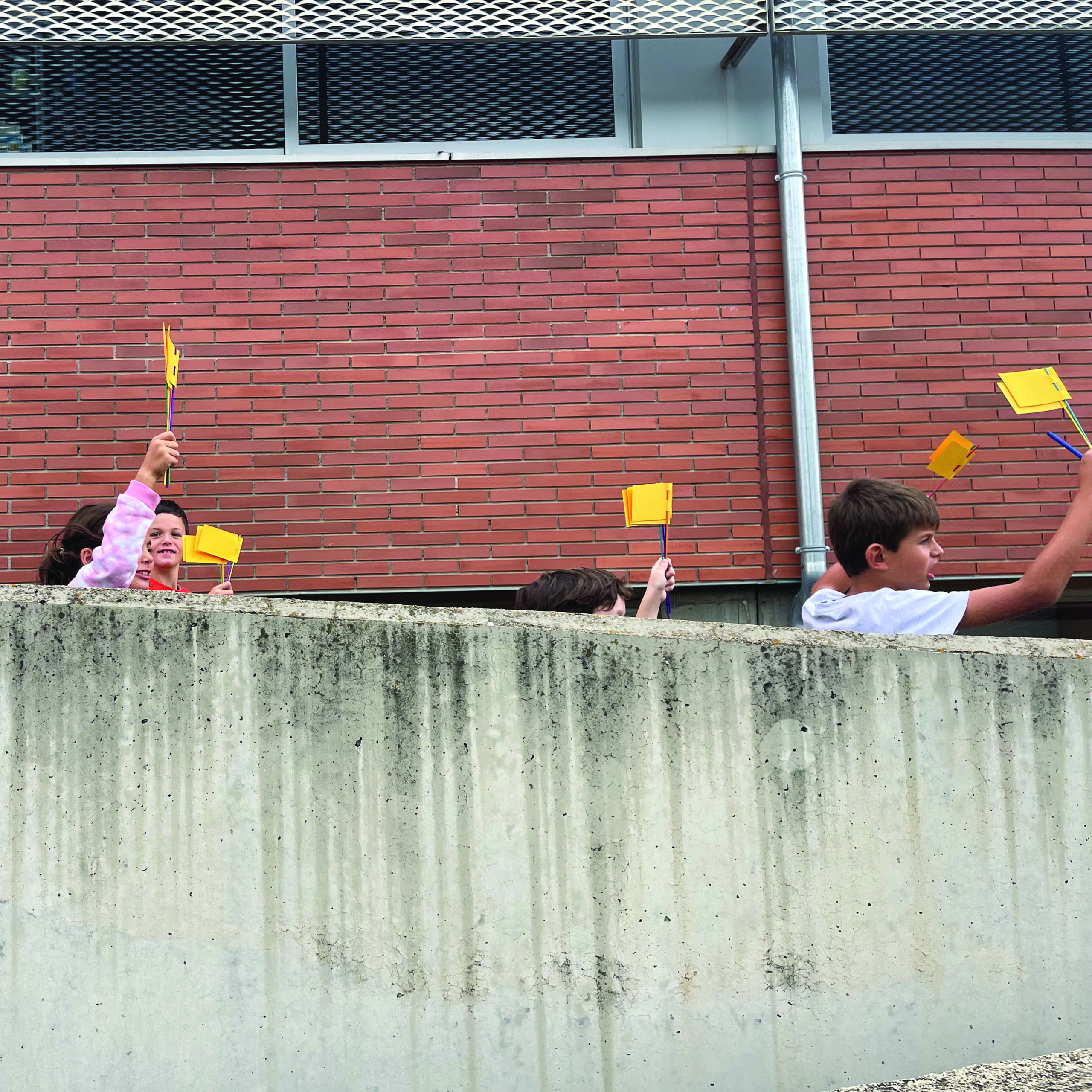
Public Space
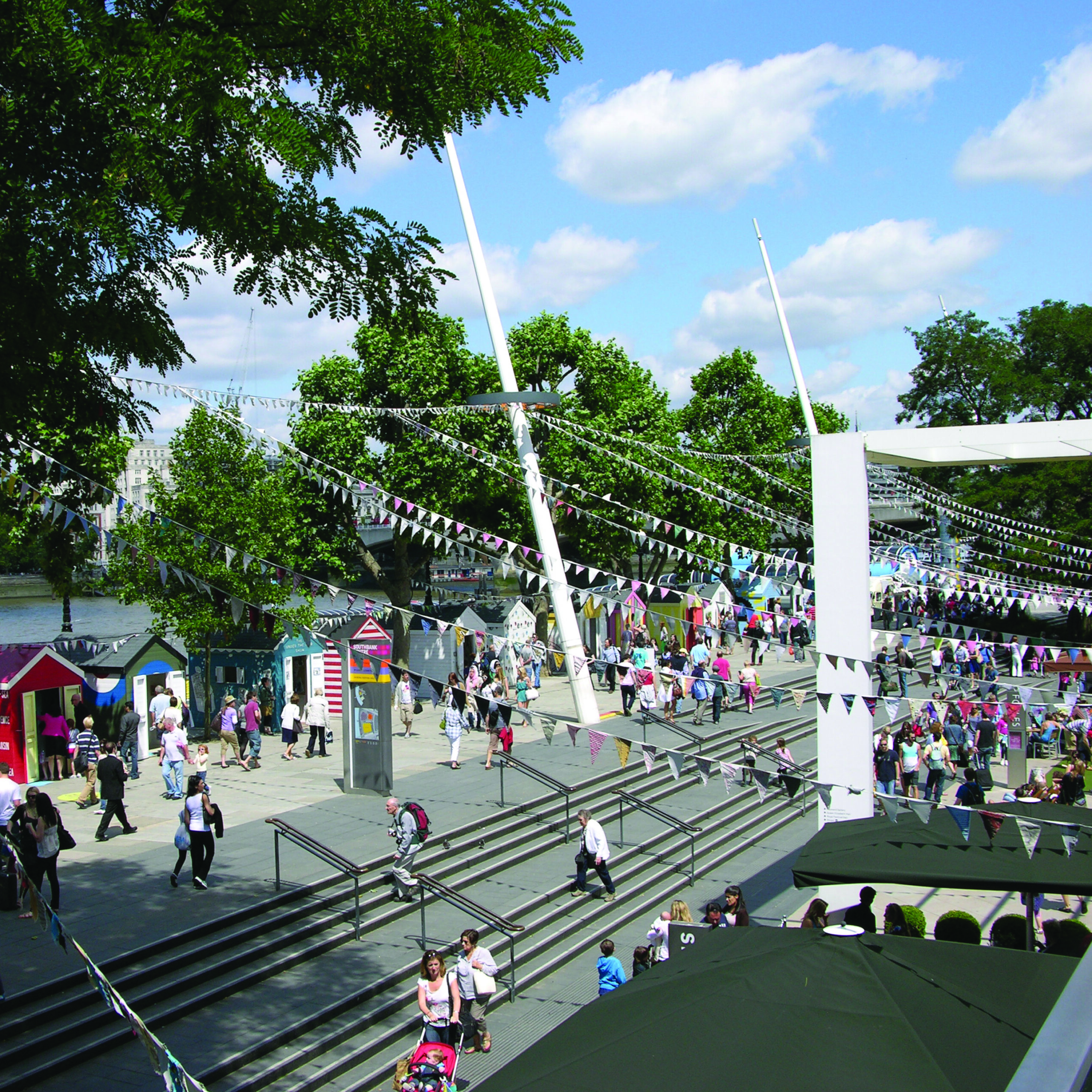
Urbanism
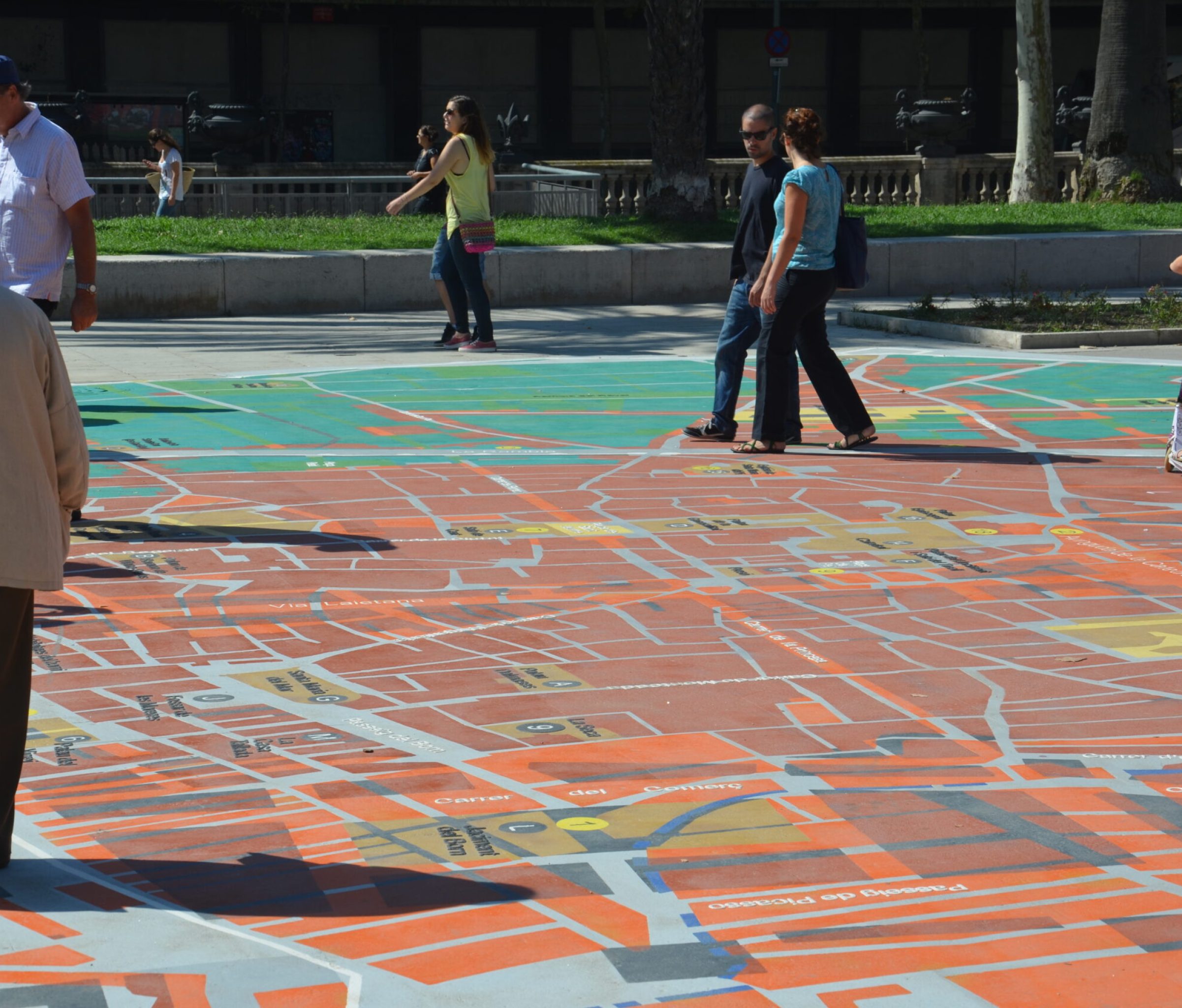
Enhancing urban development to foster a women-friendly environment.
How we can help you
We tailor our approach and services for each challenge.
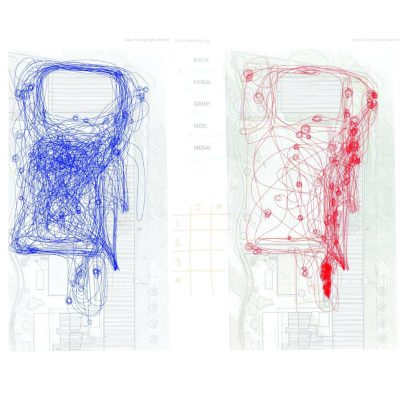
We cooperate with municipality and architecture offices and make the analysis of a specific space (city space or building) or designed building in order to comprehensively assess from a cross-gender perspective.
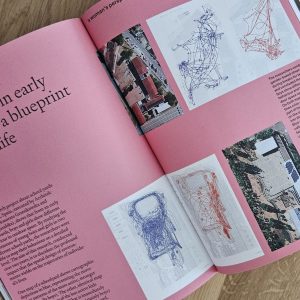
As experts we advice and consult in the field of taking into account the perspective of gender and marginalized groups in urban development plans, architecture and built space. We provide mentorship to a variety of stakeholders to create more inclusive and creative urban spaces.
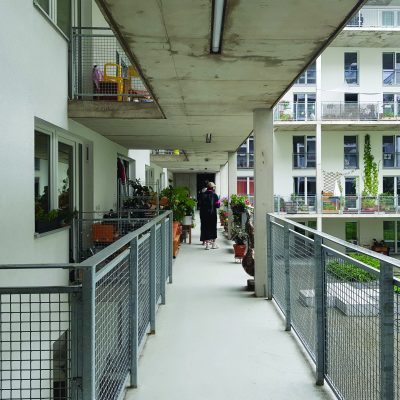
We develop and conduct participatory processes and community engagement to identify the various needs of the community in relation to the space.
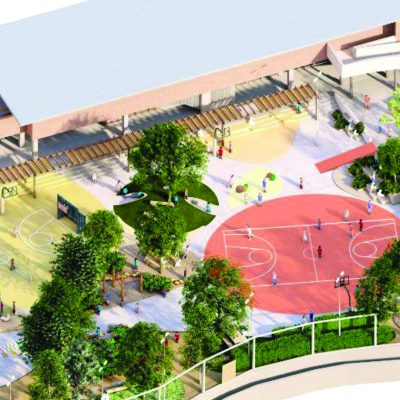
As we are certificated and active architects and urban planners, we provide design task in range of urban planning and building design with the gender perspective.
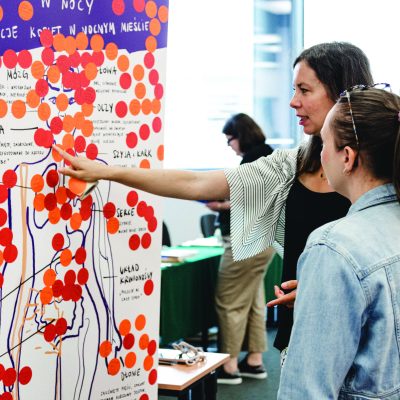
We cooperate with Universities on the methodologies of researching built environment from feminist perspective.
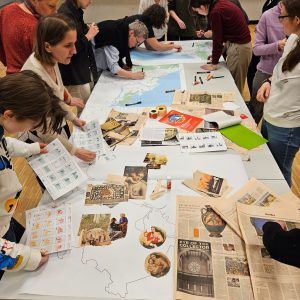
As we are certificated and active architects and urban planners, we provide design task in range of urban planning and building design with the gender perspective
Selection of work
We create visions and take them into actions
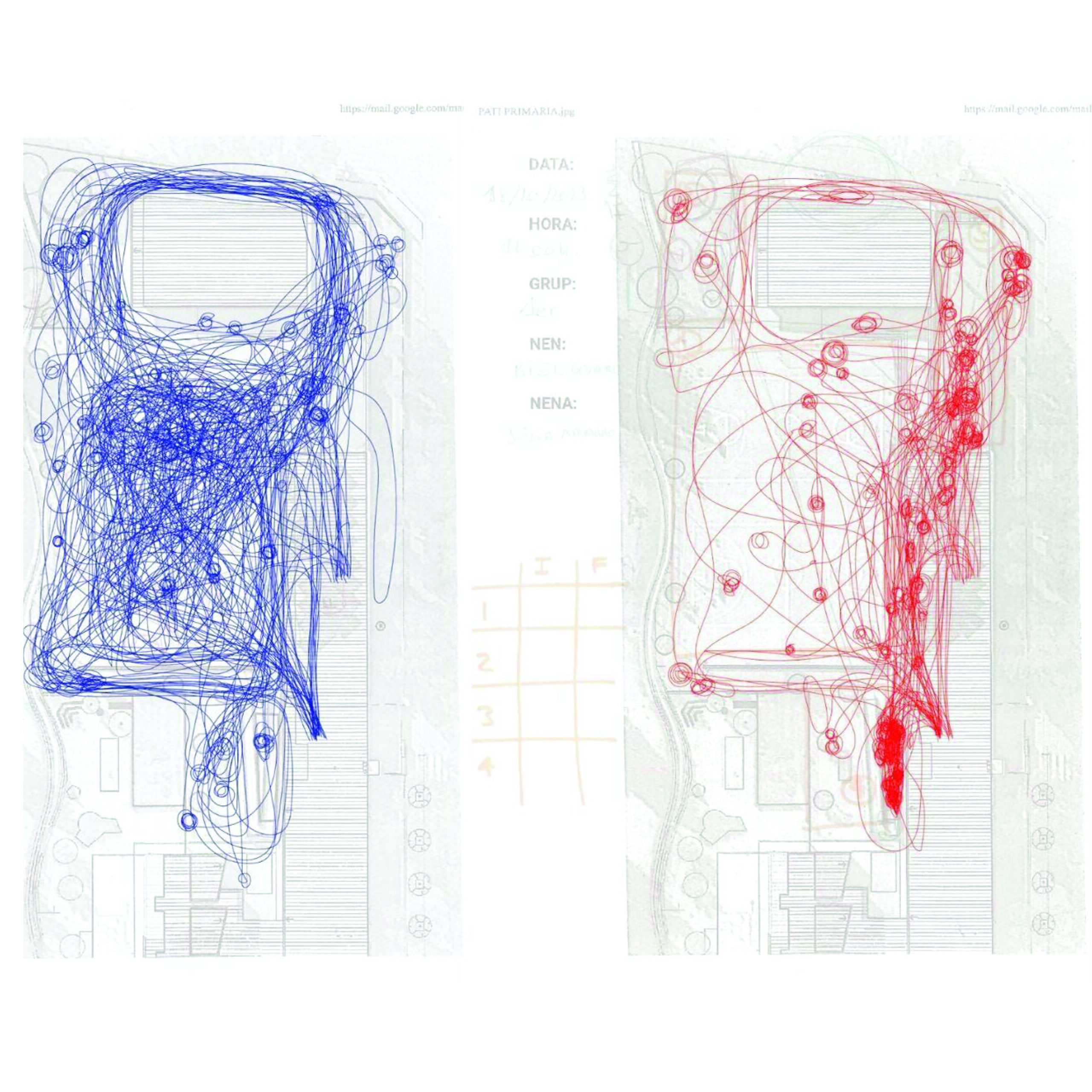
Research
school-yards
We research and design school-yards into gender-equal spaces
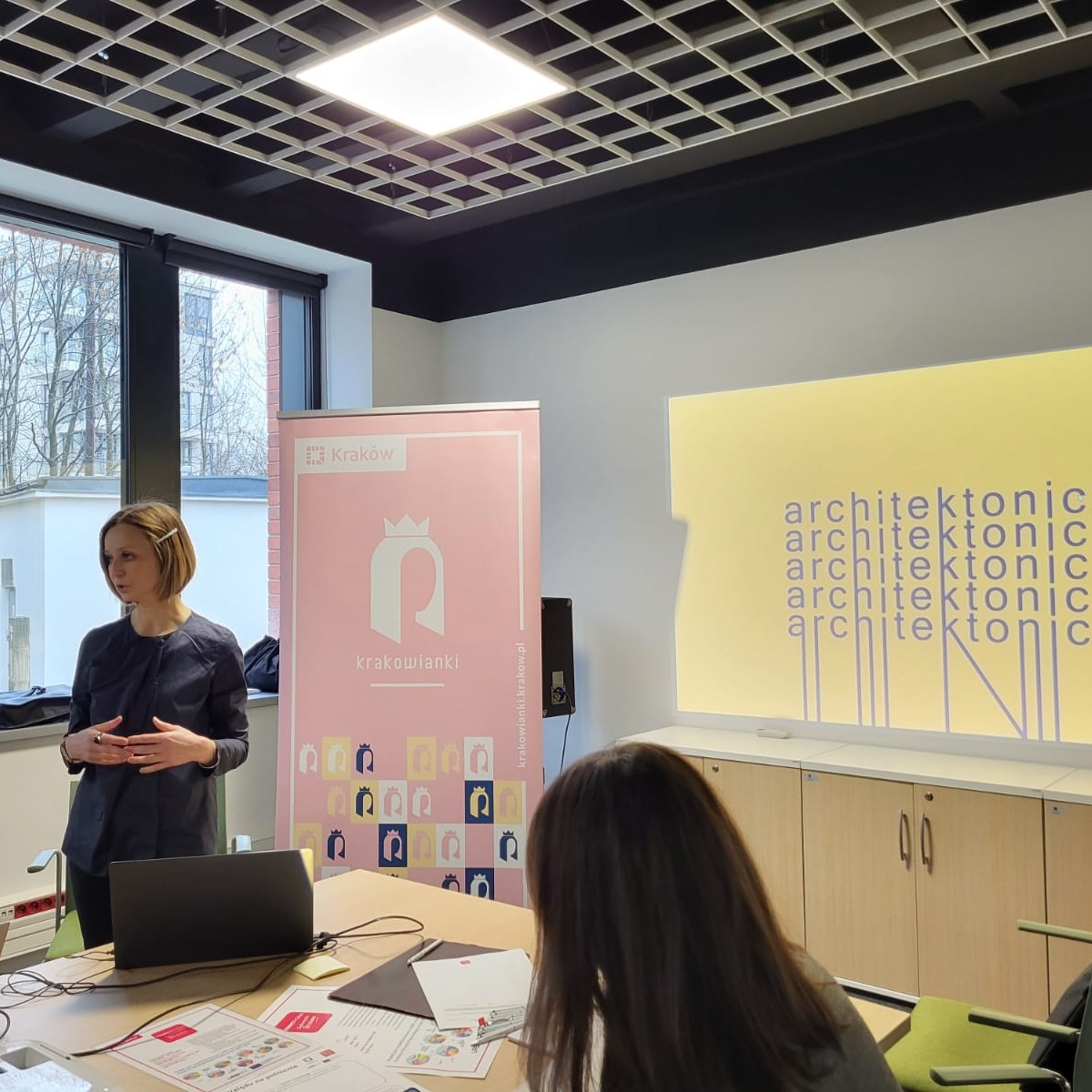
Femact
We are a part of FEMACT URBACT project
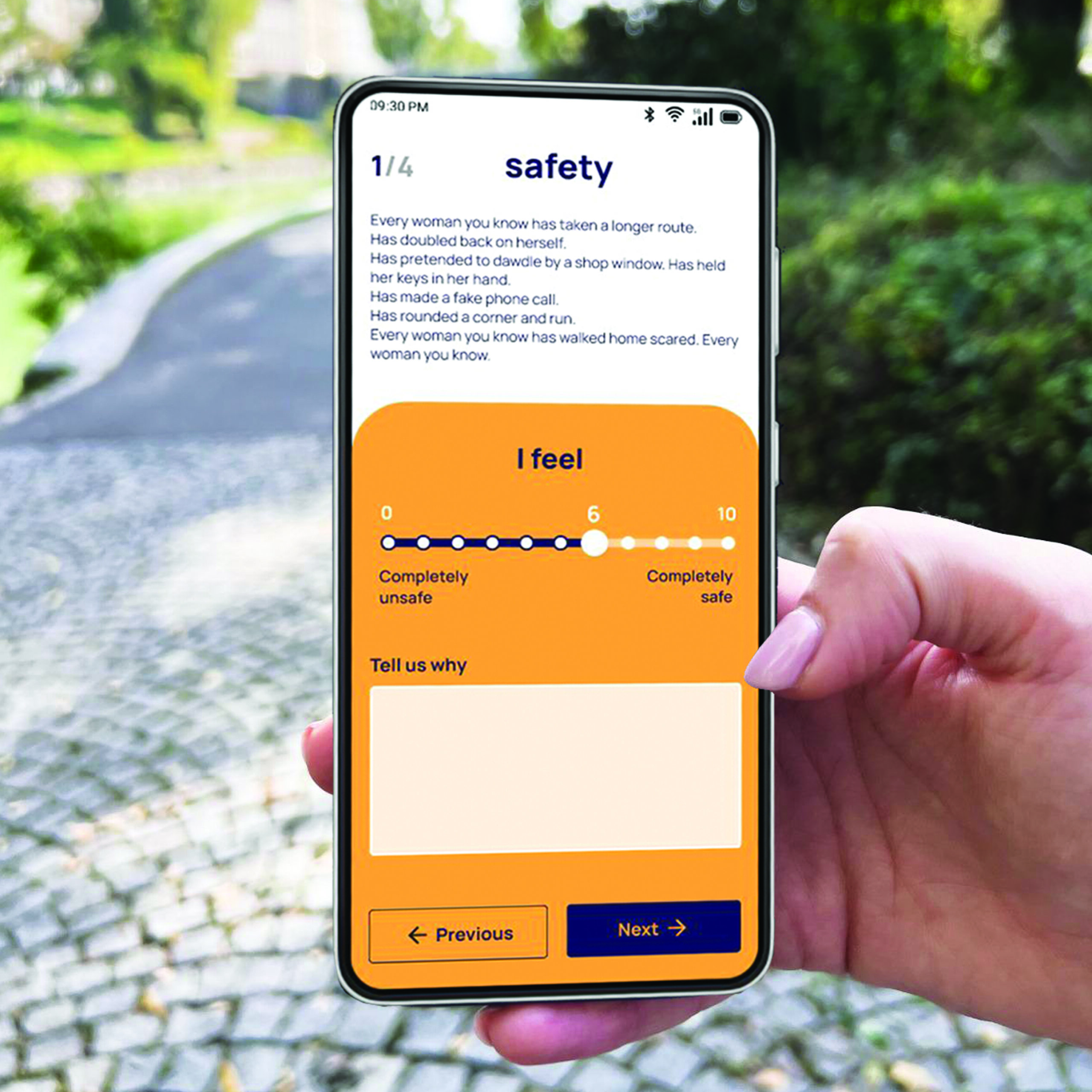
4e methodology mobile app
We develop mobile application in order to research cities
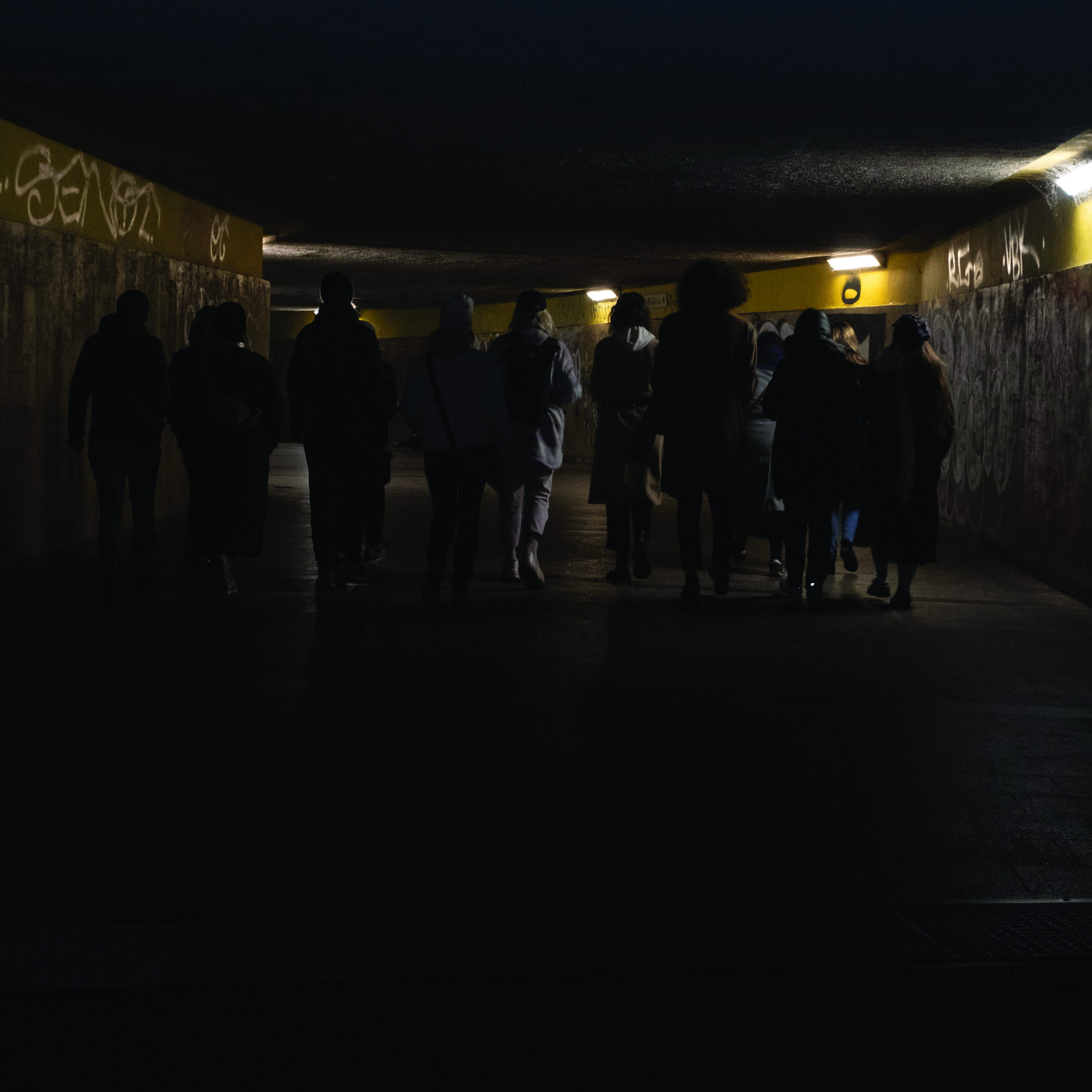
Nightwalks
We run WLINTA nightwalks
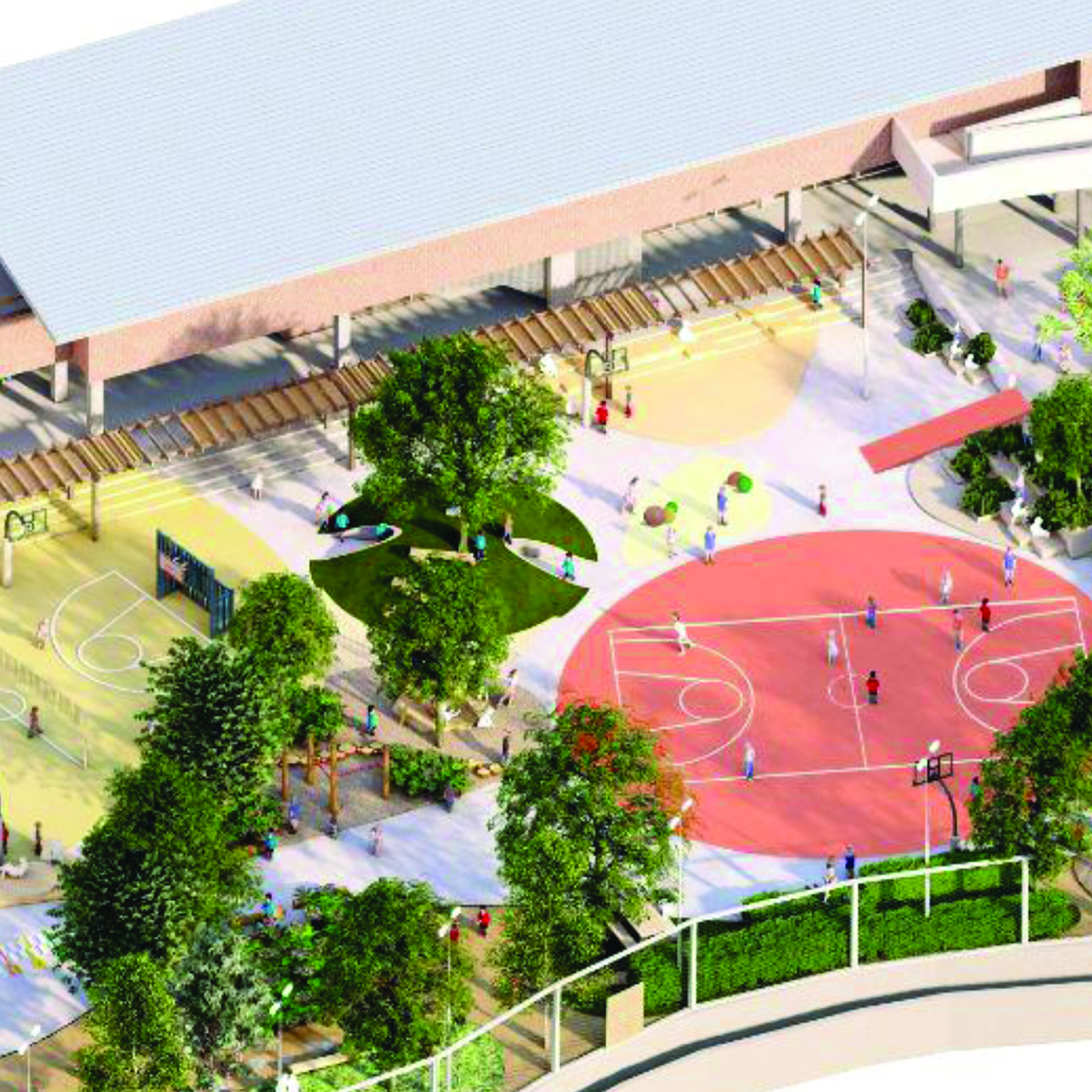
Schools design
We redesign schools into gender-equal spaces
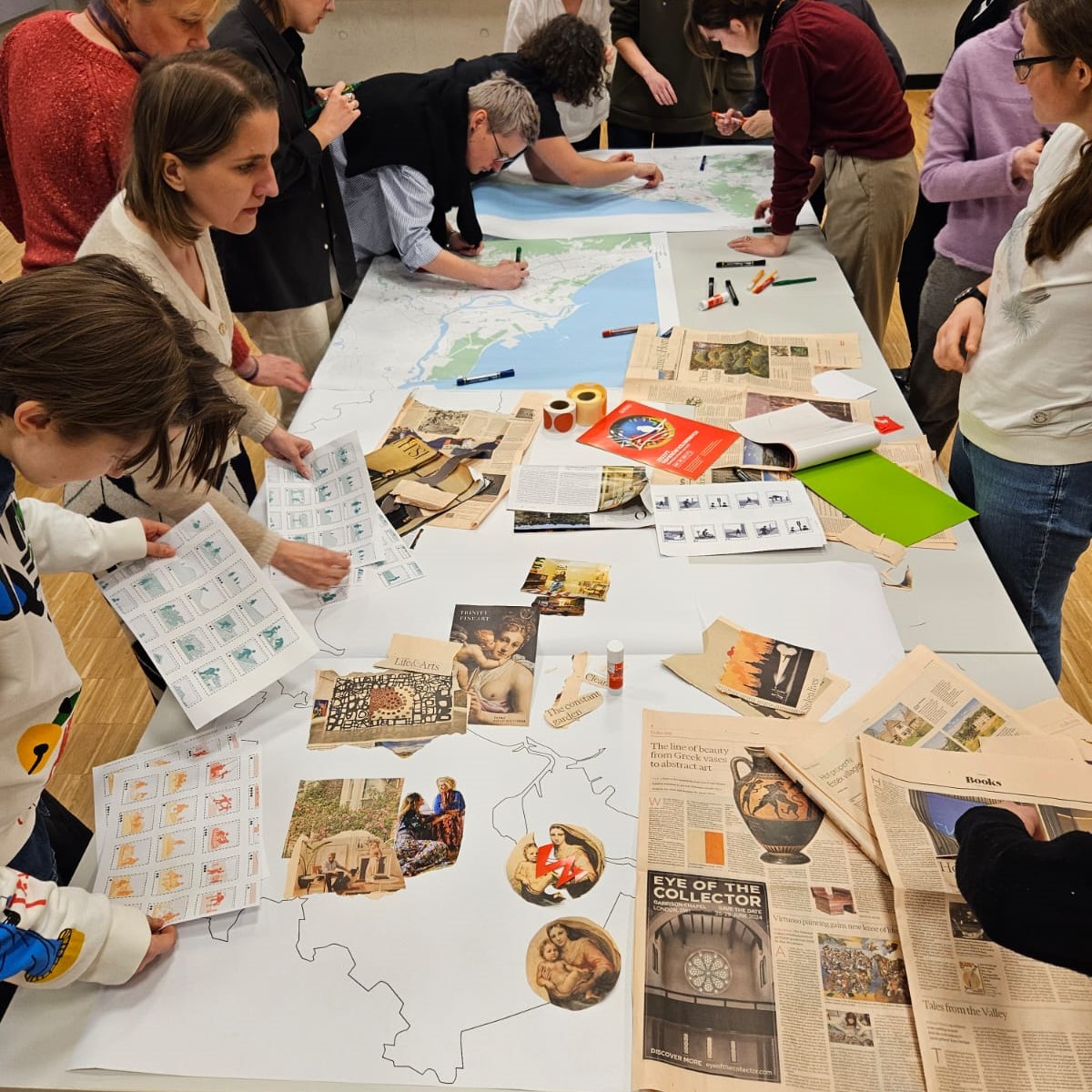
Workshops
We provide workshops with WLINTA
Academy
Our upcoming courses, masterclass and other events.

What is feminist city?
What is feminist city?
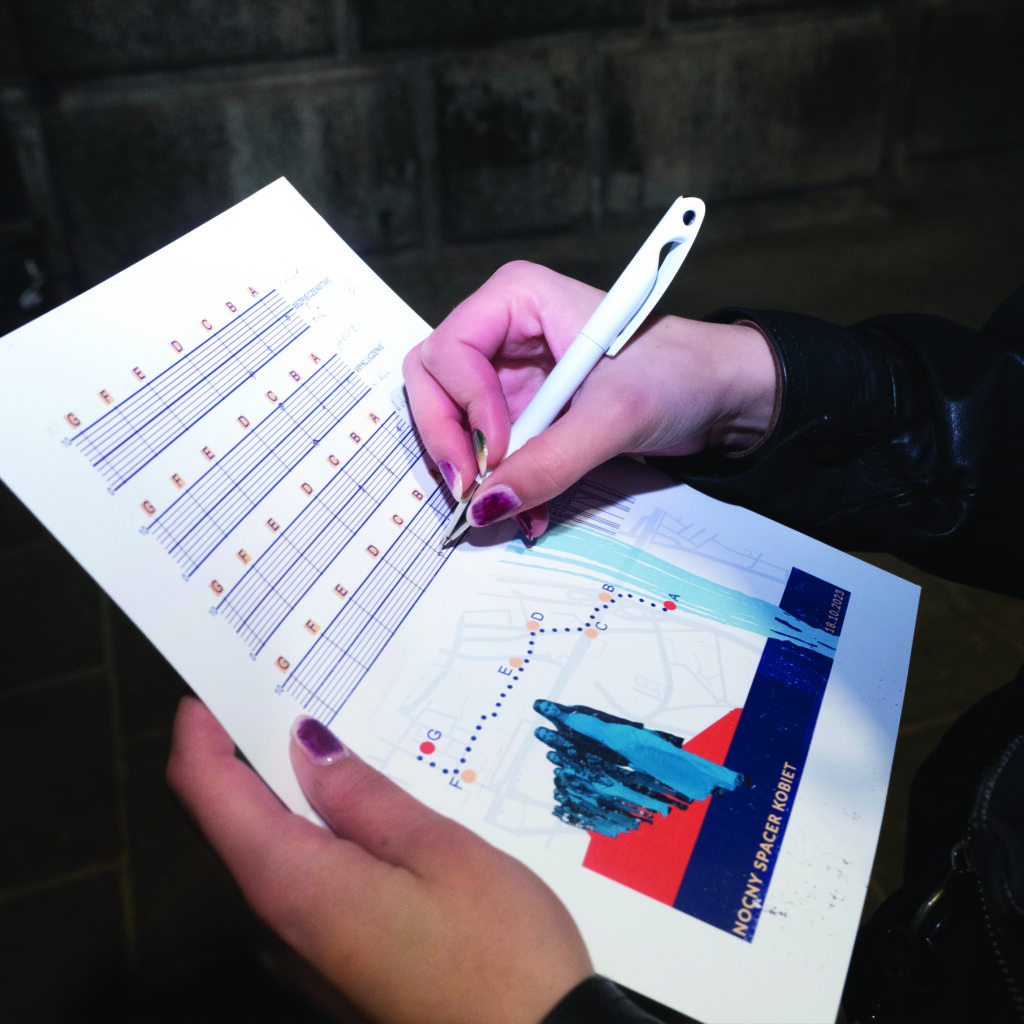
Nightwalk methodology
What is feminist city?
equitable street

 Slow and shared mobility 1 of 14
Slow and shared mobility 1 of 14
 micro mobility-ready connections 2 of 14
micro mobility-ready connections 2 of 14
 public transport 3 of 14
public transport 3 of 14
 free zone 4 of 14
free zone 4 of 14
 service zone 5 of 14
service zone 5 of 14

transition zone
6 of 14 local commerce 7 of 14
local commerce 7 of 14
 eyes on the street 8 of 14
eyes on the street 8 of 14
 gender, age & ability equitable places 9 of 14
gender, age & ability equitable places 9 of 14
 multigenerational play elements 10 of 14
multigenerational play elements 10 of 14
 public health interventions 11 of 14
public health interventions 11 of 14
 permeable surfaces 12 of 14
permeable surfaces 12 of 14
 microforests 13 of 14
microforests 13 of 14
 microforests 14 of 14
microforests 14 of 14
equitable park
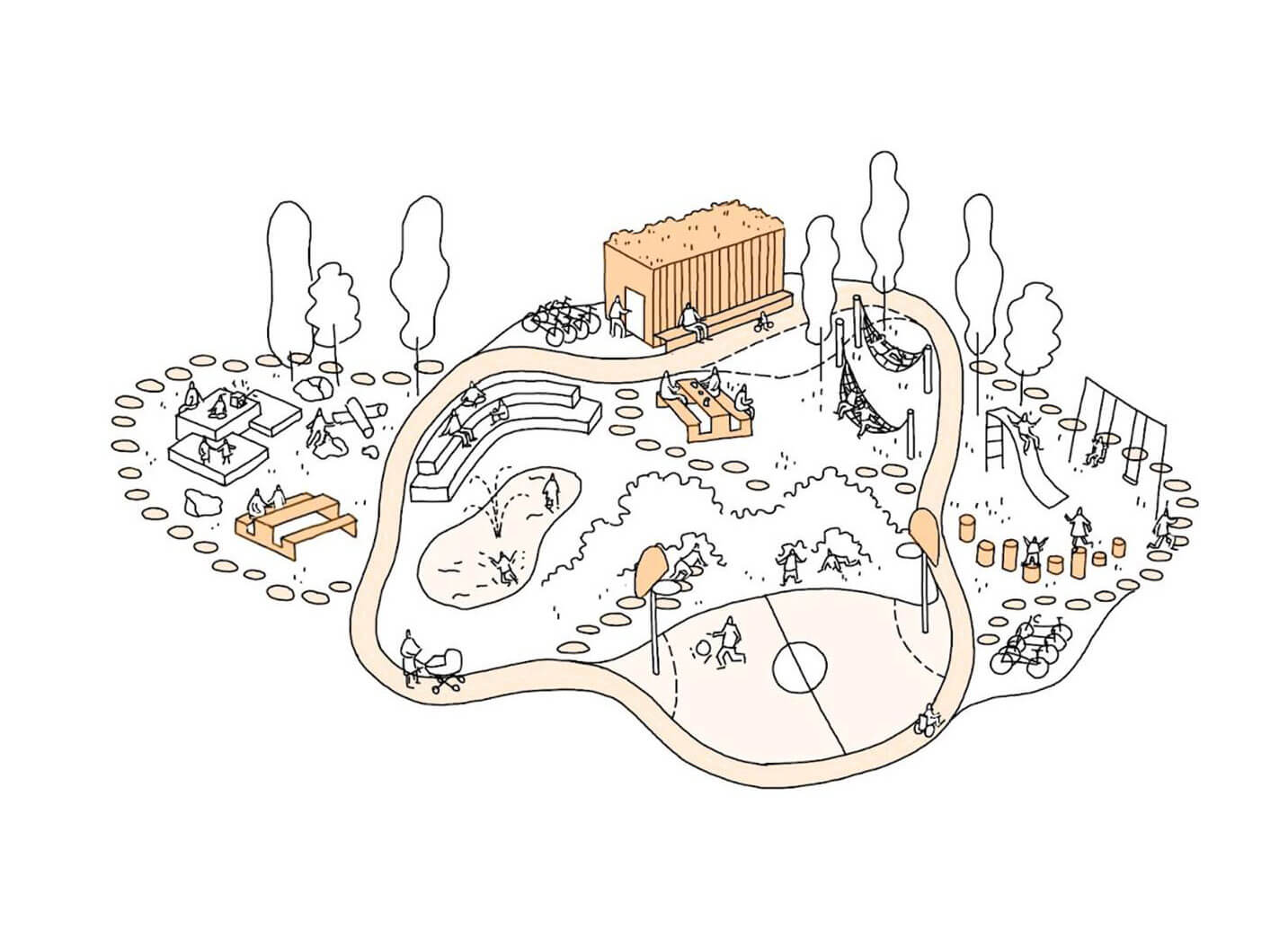
 parking for slow mobility vehicles 1 of 11
parking for slow mobility vehicles 1 of 11
 parking for slow mobility vehicles 2 of 11
parking for slow mobility vehicles 2 of 11
 public toilets and toy rental space 3 of 11
public toilets and toy rental space 3 of 11
 path connecting different zones of the park 4 of 11
path connecting different zones of the park 4 of 11
 irregular shape of MUGA – multi-use play game area 5 of 11
irregular shape of MUGA – multi-use play game area 5 of 11

flexible and mobile structure – age, gender, ability ready
6 of 11 gender neutral play spaces 7 of 11
gender neutral play spaces 7 of 11
 active zone, regardless of age 8 of 11
active zone, regardless of age 8 of 11
 the stage – a common place for local community and local festivity 9 of 11
the stage – a common place for local community and local festivity 9 of 11
 teen girls friendly space 10 of 11
teen girls friendly space 10 of 11
 biologically cative spaces (70%) 11 of 11
biologically cative spaces (70%) 11 of 11
equitable courtyard

 The entire courtyard is semi-private, open to the neighbourhood 1 of 15
The entire courtyard is semi-private, open to the neighbourhood 1 of 15
 Soft edges between paved and unpaved 2 of 15
Soft edges between paved and unpaved 2 of 15

Gender/age & ability equitable spaces
3 of 15
Micro-mobility ready, with parking for bikes, scooters, cargo bikes
4 of 15
Flex-tures – flexible urban structures
5 of 15
Eyes on the street
6 of 15 local commerce 7 of 15
local commerce 7 of 15

groundfloor easly accessible apartments for elderly and disabled
8 of 15
Active play
9 of 15
Engaging youth & older people gender-neutral play area
10 of 15
Community space for events/birthdays
11 of 15
Urban farming
12 of 15
Recycling center
13 of 15
Post boxes
14 of 15 Covered bike parkings 15 of 15
Covered bike parkings 15 of 15
equitable estate
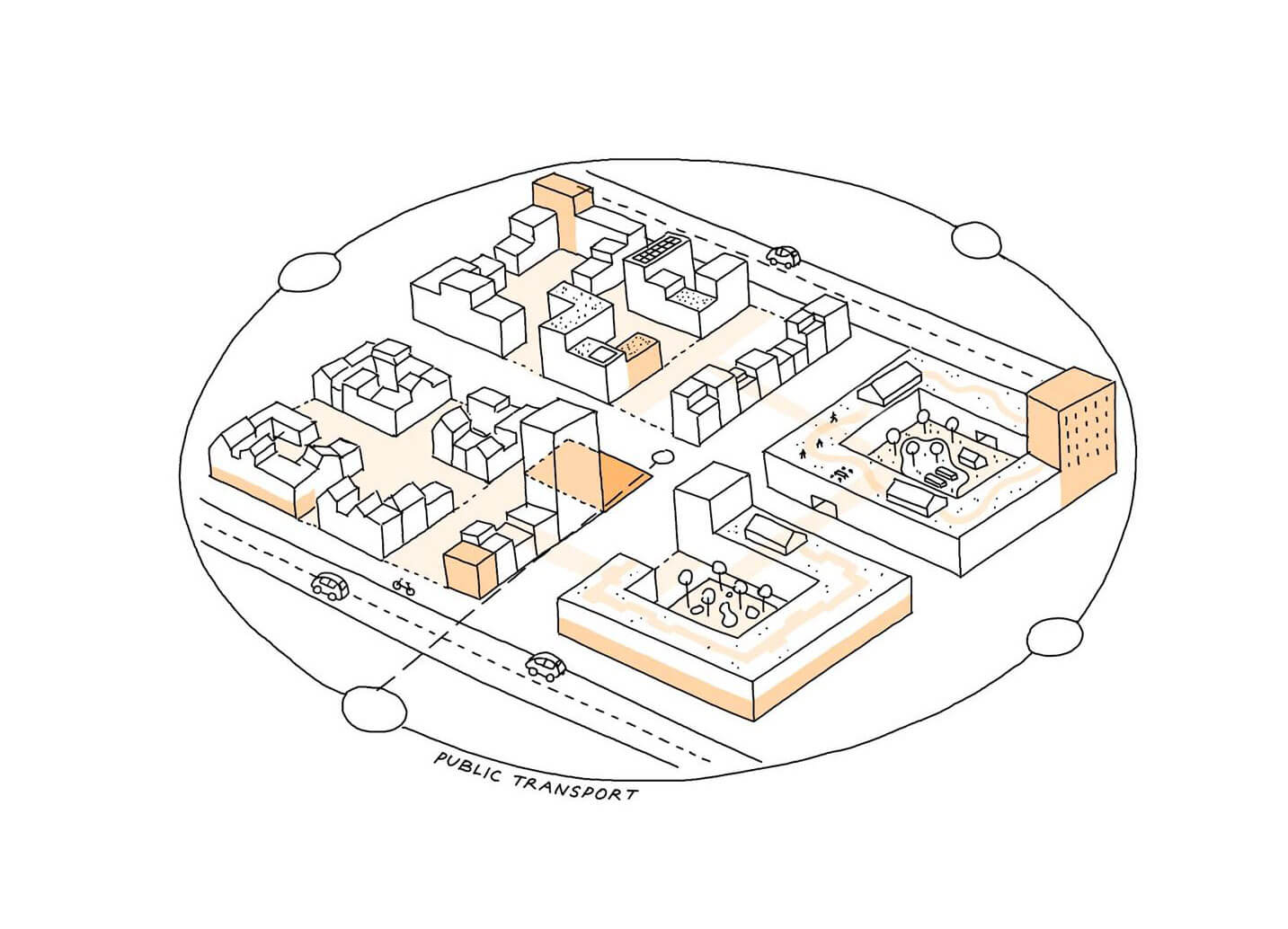
 ‘The commons’ – open door main space for local community building
with core services and functions according to the scale
and density of the community 1 of 9
‘The commons’ – open door main space for local community building
with core services and functions according to the scale
and density of the community 1 of 9
 Woonerf streets – shared streets with single level, 30km/h, with paths for micro mobility and with restricted access for mechanized transport 2 of 9
Woonerf streets – shared streets with single level, 30km/h, with paths for micro mobility and with restricted access for mechanized transport 2 of 9
 Building quarters 3 of 9
Building quarters 3 of 9
 Access to public transport every 250m 4 of 9
Access to public transport every 250m 4 of 9
 Programming and functional diversity 5 of 9
Programming and functional diversity 5 of 9
 Streetscaping and street facades 6 of 9
Streetscaping and street facades 6 of 9
 Complete streets 7 of 9
Complete streets 7 of 9
 Semi-open courtyard spaces 8 of 9
Semi-open courtyard spaces 8 of 9
 Various types and sizes, sustainable architecture 9 of 9
Various types and sizes, sustainable architecture 9 of 9
equitable school
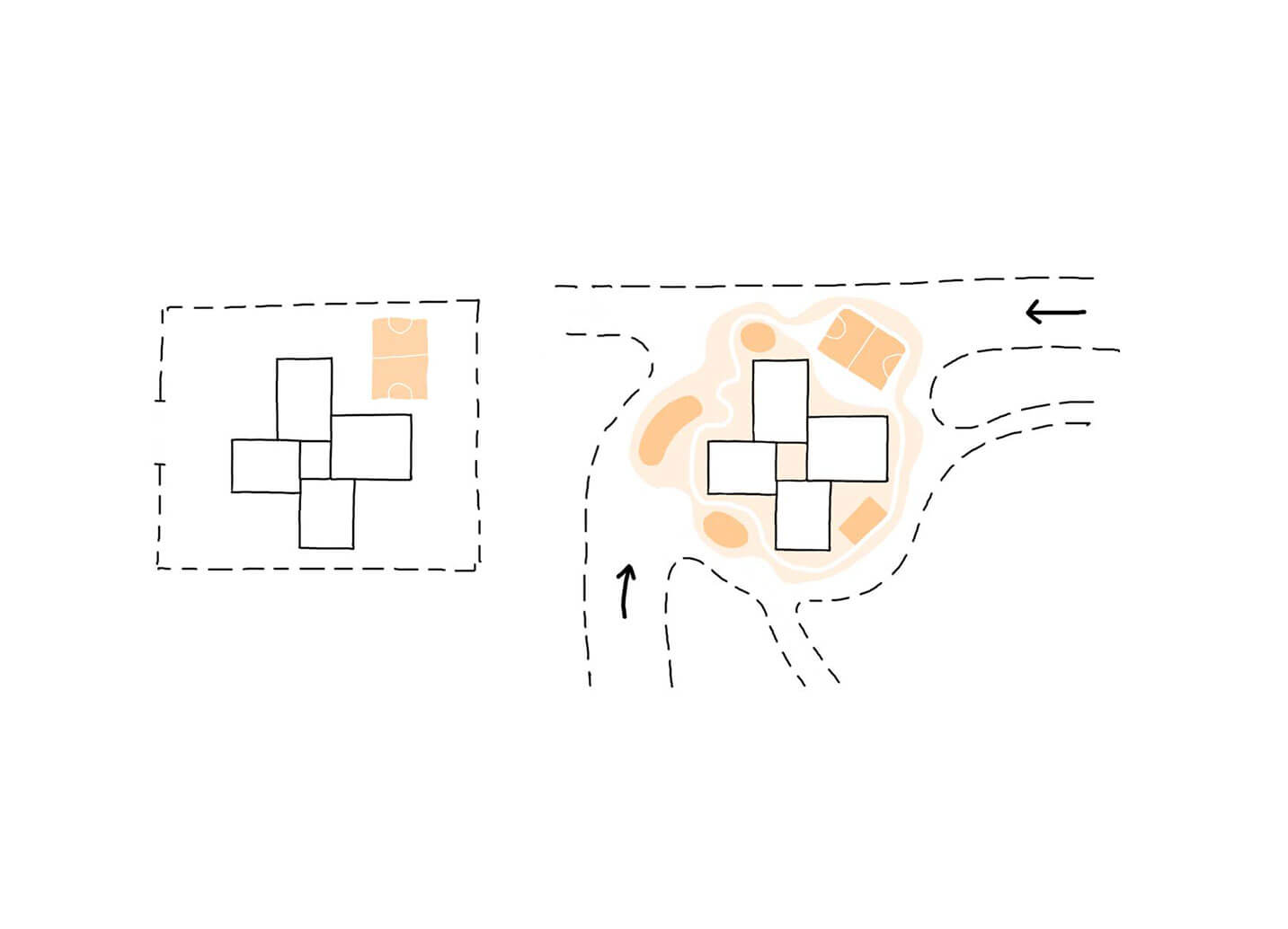
 open to the neighborhood 1 of 7
open to the neighborhood 1 of 7
 gender, age and ability neutral zones 2 of 7
gender, age and ability neutral zones 2 of 7
 equal-space sequence is a path connecting all of the zones
of the schoolyard 3 of 7
equal-space sequence is a path connecting all of the zones
of the schoolyard 3 of 7
 MUGA – multi-uze play area for active plays, with irregular shape, not
dominating the courtyard, with soft edge for other uses 4 of 7
MUGA – multi-uze play area for active plays, with irregular shape, not
dominating the courtyard, with soft edge for other uses 4 of 7
 baskteball baskets of various sizes placed along paths to enabled
more informal play areas for more public 5 of 7
baskteball baskets of various sizes placed along paths to enabled
more informal play areas for more public 5 of 7
 nature area for experimentation and outdoor classes 6 of 7
nature area for experimentation and outdoor classes 6 of 7

passive leisure zone
7 of 7equitable building
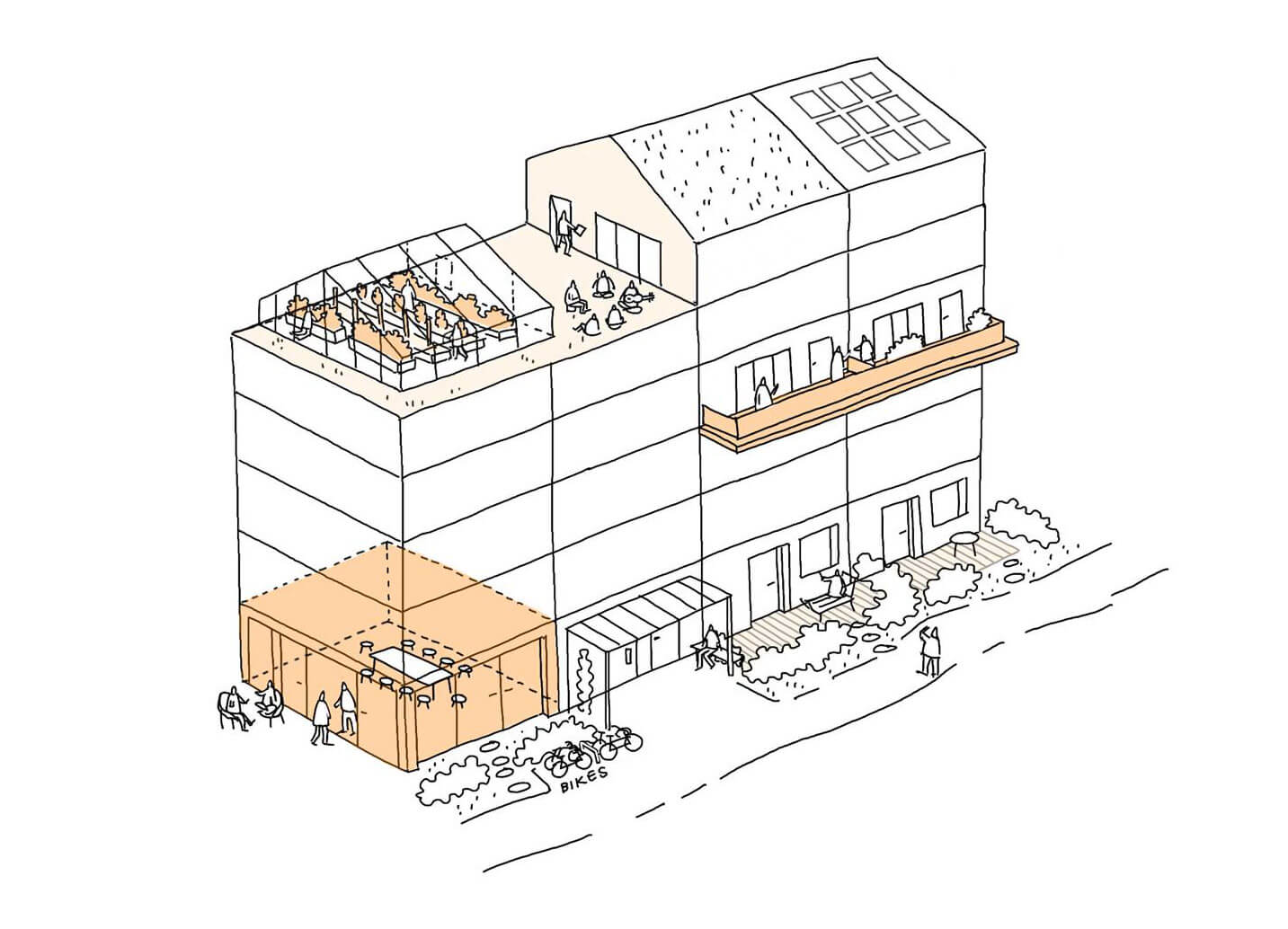
 Accessible roof for food production 1 of 11
Accessible roof for food production 1 of 11
 Accessible roof for community common space 2 of 11
Accessible roof for community common space 2 of 11
 Green roof 3 of 11
Green roof 3 of 11
 Energy production 4 of 11
Energy production 4 of 11

Private units: with private extended outdoor space of a generous size
5 of 11 Engaging groundfloor entrance with micro-mobility parking, 6 of 11
Engaging groundfloor entrance with micro-mobility parking, 6 of 11
 Engaging groundfloor entrance with bench for socialising 7 of 11
Engaging groundfloor entrance with bench for socialising 7 of 11
 Engaging groundfloor covered entrance 8 of 11
Engaging groundfloor covered entrance 8 of 11
 Ev charging station 9 of 11
Ev charging station 9 of 11
 Multifunctional social space open for the neighbourhood with: common kitchen, coworking space, meeting space, events space, laundry 10 of 11
Multifunctional social space open for the neighbourhood with: common kitchen, coworking space, meeting space, events space, laundry 10 of 11
 Groundfloor apartments easily accessible for elderly and disable, provide eyes on the street 11 of 11
Groundfloor apartments easily accessible for elderly and disable, provide eyes on the street 11 of 11
Trusted by


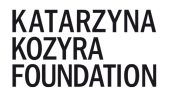
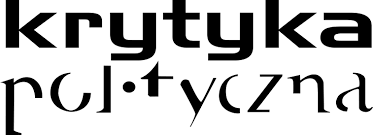




Selected works
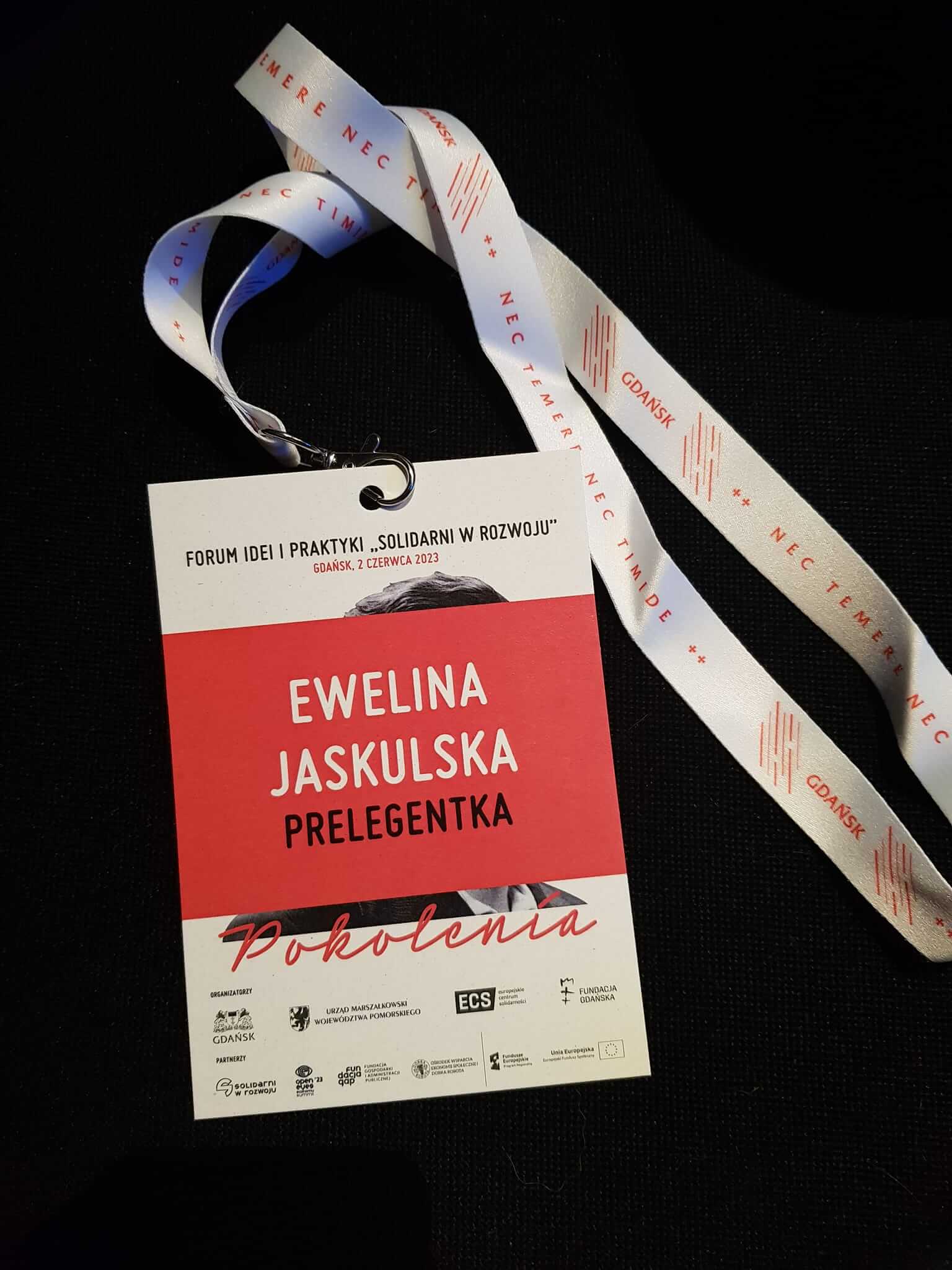
A Forum Of Ideas And Practice
Solidarity In Gdańsk. Public prelection in international conference, where we presented gender perspective in polish cities.
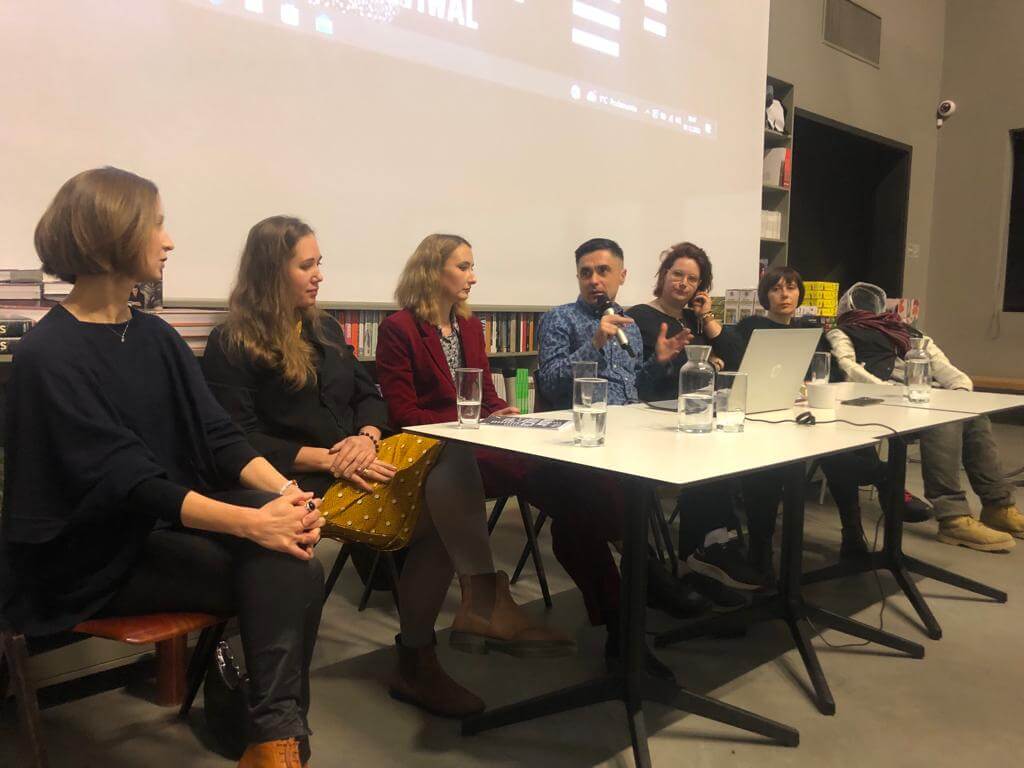
Museum of Contemporary Art Discussion Pannel.
Ewelina Jaskulska, took part in a discussion panel at the MSN, where she touched on the subject of street space from a
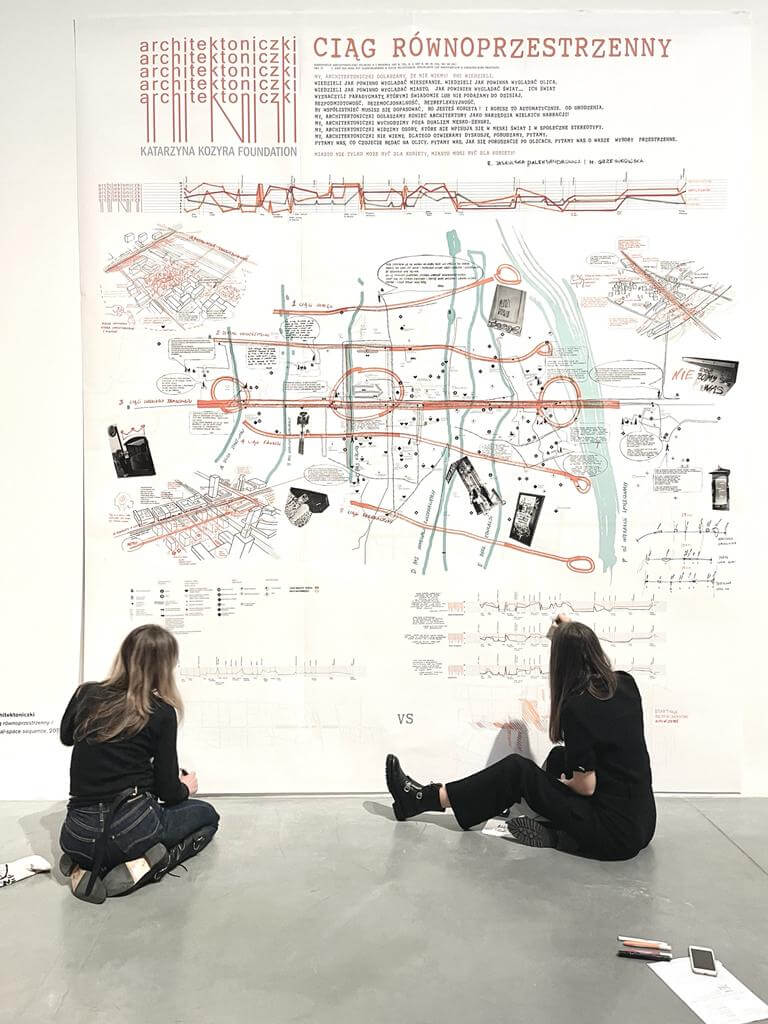
Equal Jerozolimskie
Research methodology on the example of Aleje Jerozolimskie (main street of Warsaw) on the exhibition “Street Fight” ate the Museum Of Contemporaray
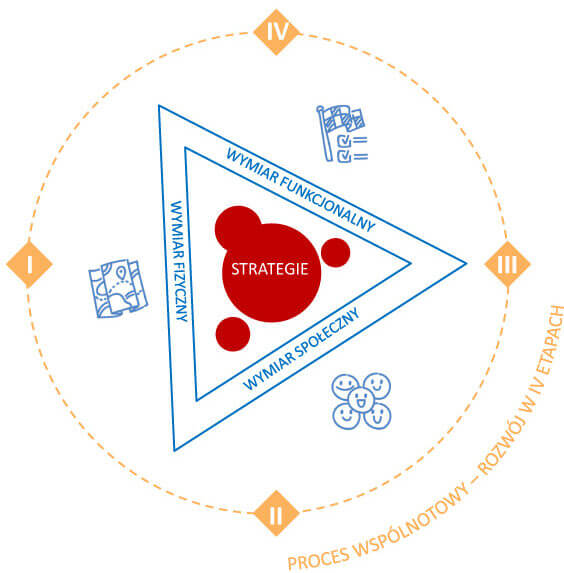
Futbolo Centrism
Analysis of the preschool space and guidelines for the project of the first equal school in Poland, Zyrardow
